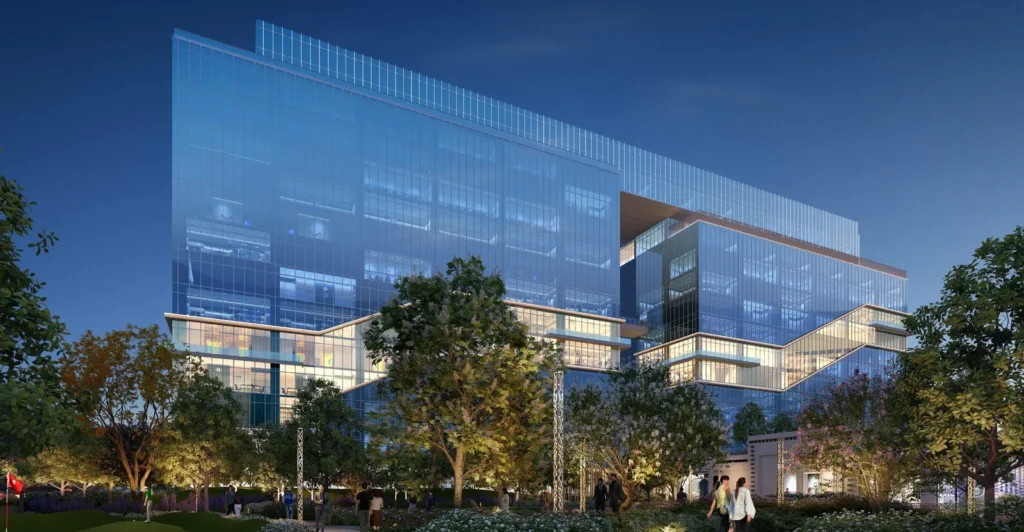A Comprehensive Guide to CRC The Flagship’s Layout and Floor Plans
Introduction
When it comes to choosing a commercial investment, layout and design are more than just aesthetics — they directly impact business functionality, employee productivity, and customer experience. CRC The Flagship in Sector 140A Noida understands this well and delivers a masterfully crafted layout that caters to the modern business ecosystem.
In this guide, we break down the CRC The Flagship floor plan, office configurations, and smart design choices that make this project a perfect blend of style and practicality for commercial investors.
Smart Architecture Backed by Functionality
Designed to accommodate a wide range of businesses — from startups to MNCs and retail chains — CRC The Flagship’s layout reflects thoughtful space management and futuristic design.
The project features:
- Double-height retail outlets on the lower floors
- Open-plan premium office spaces on upper levels
- Multiple access points for smooth footfall and vehicle movement
- Zoning of retail and office to avoid functional overlaps
Whether you’re planning a retail outlet, an IT office, or a co-working space, the office space layout in Noida provided by CRC supports both operational flexibility and scalability.
Detailed Floor Plan Insights
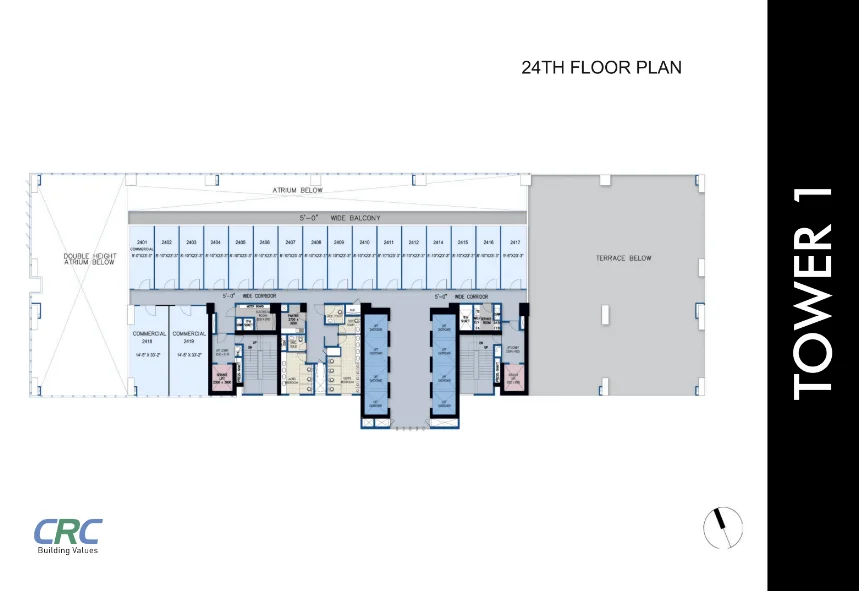
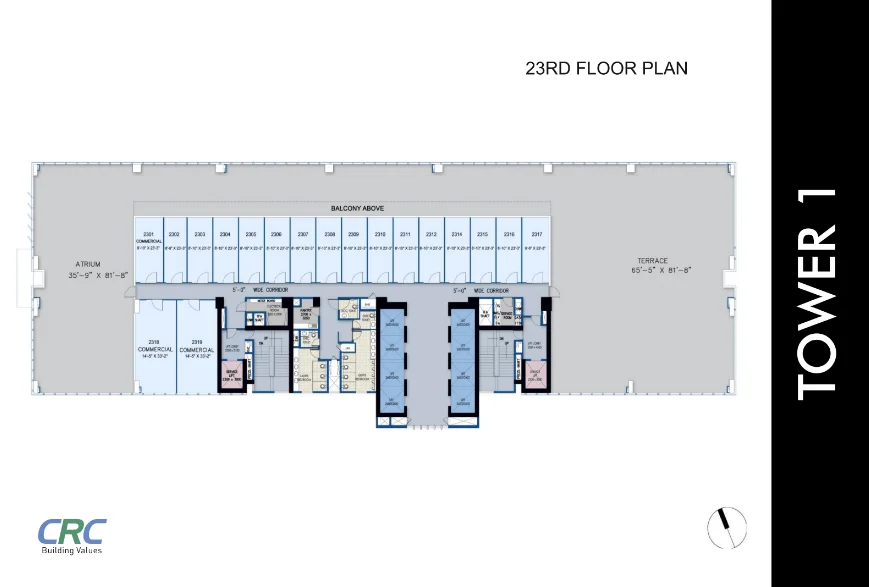
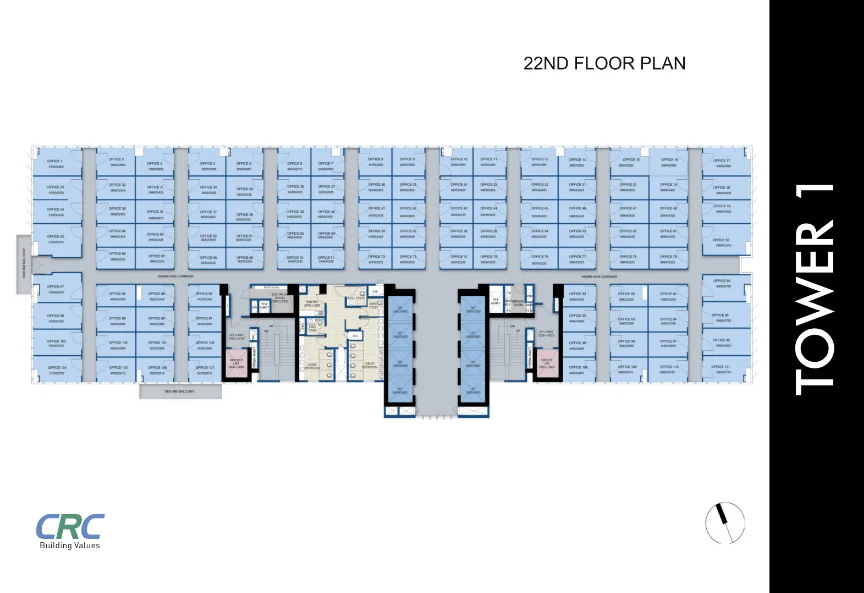
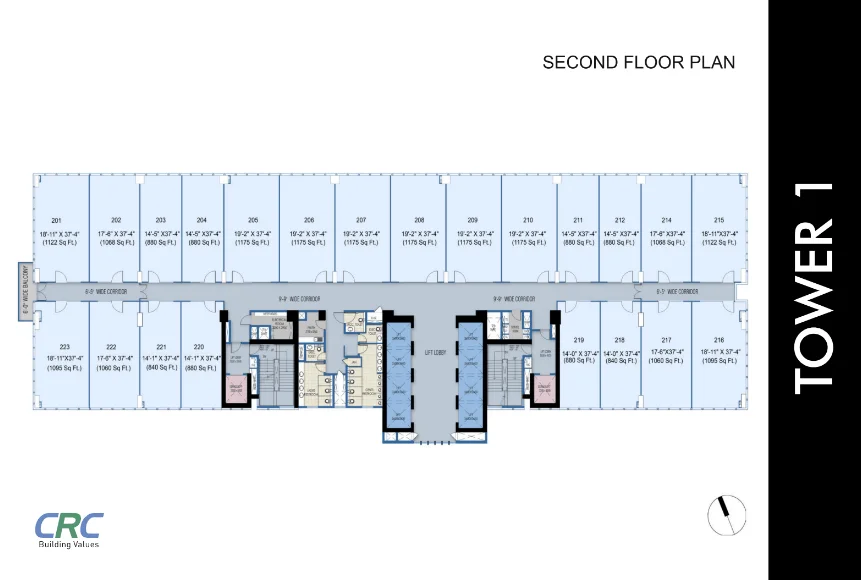
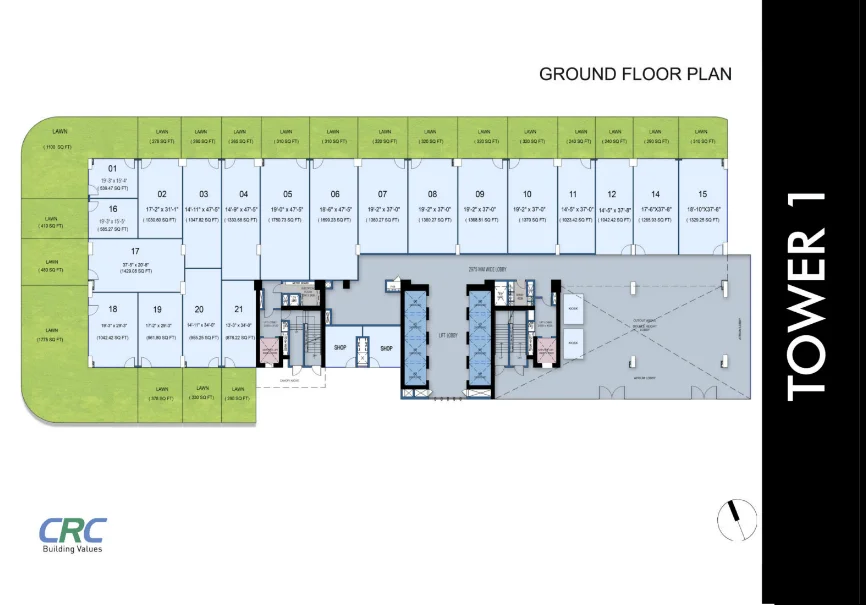
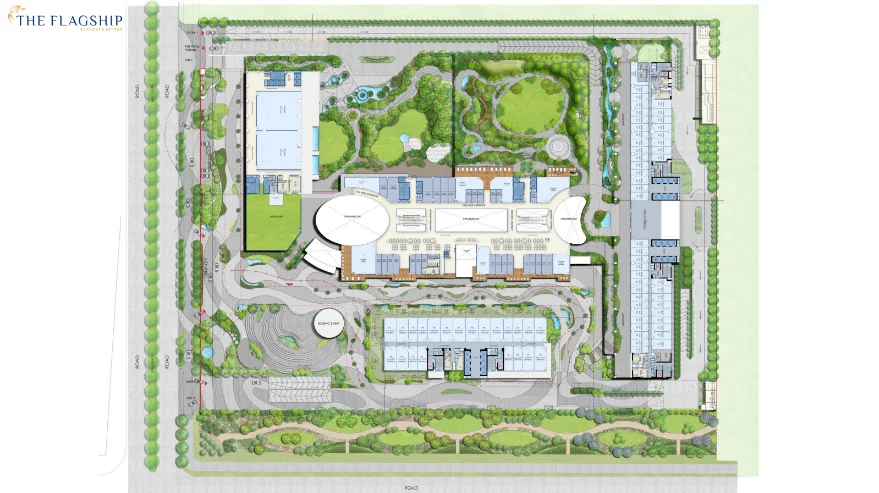
Let’s take a closer look at how CRC The Flagship is structured:
✅ Lower Ground & Ground Floors – Retail & Showrooms
- Ideal for high-street retail, fashion stores, cafes, banks, and experience centers
- Wide frontage for visibility and branding
- Designed to handle high footfall with ease
✅ First & Second Floors – Branded Outlets & Restaurants
- Ample natural lighting and ventilation
- Suitable for specialty stores and F&B spaces
- Smart placement near escalators and lifts
✅ Upper Floors – Premium Office Spaces
- Flexible sizes to accommodate small, mid-size, and large enterprises
- Column-free layouts for maximum space efficiency
- Ideal for IT, legal firms, finance companies, and startups
Thoughtful Infrastructure for Future-Proof Workspaces
CRC The Flagship is more than just concrete and glass — it’s a business-ready environment. The office layout in Sector 140A Noida has been designed keeping evolving workspace trends in mind, offering:
- Energy-efficient floor plates
- Modern HVAC systems
- Intelligent lighting solutions
- Ample open spaces and breakout zones
This combination ensures a healthier, collaborative, and high-performing environment for professionals.
Why Layout Matters to Investors
Investing in a commercial project isn’t only about location and price — the layout plays a crucial role in ensuring high occupancy and tenant satisfaction.
Here’s why CRC’s layout stands out:
- Helps businesses maximize usable area
- Encourages footfall and tenant retention
- Supports diverse business categories in one ecosystem
- Enables easy navigation for visitors and customers
For investors, this translates to better rental returns, faster leasing, and higher long-term value.
Conclusion
If you’re planning to invest in a commercial property along the Noida Expressway, understanding the CRC The Flagship floor plan gives you the clarity and confidence needed to make the right choice.
Its blend of retail vibrancy and corporate elegance makes it one of the most thoughtfully planned commercial layouts in Noida. Whether you’re an investor, a brand owner, or an entrepreneur, CRC offers a platform designed for real growth.
✅ Ready to Book or Explore Floor Plans?
Get in touch with our experts for detailed layout maps, brochure, and pricing. Schedule a site visit today and experience the future of commercial design.

